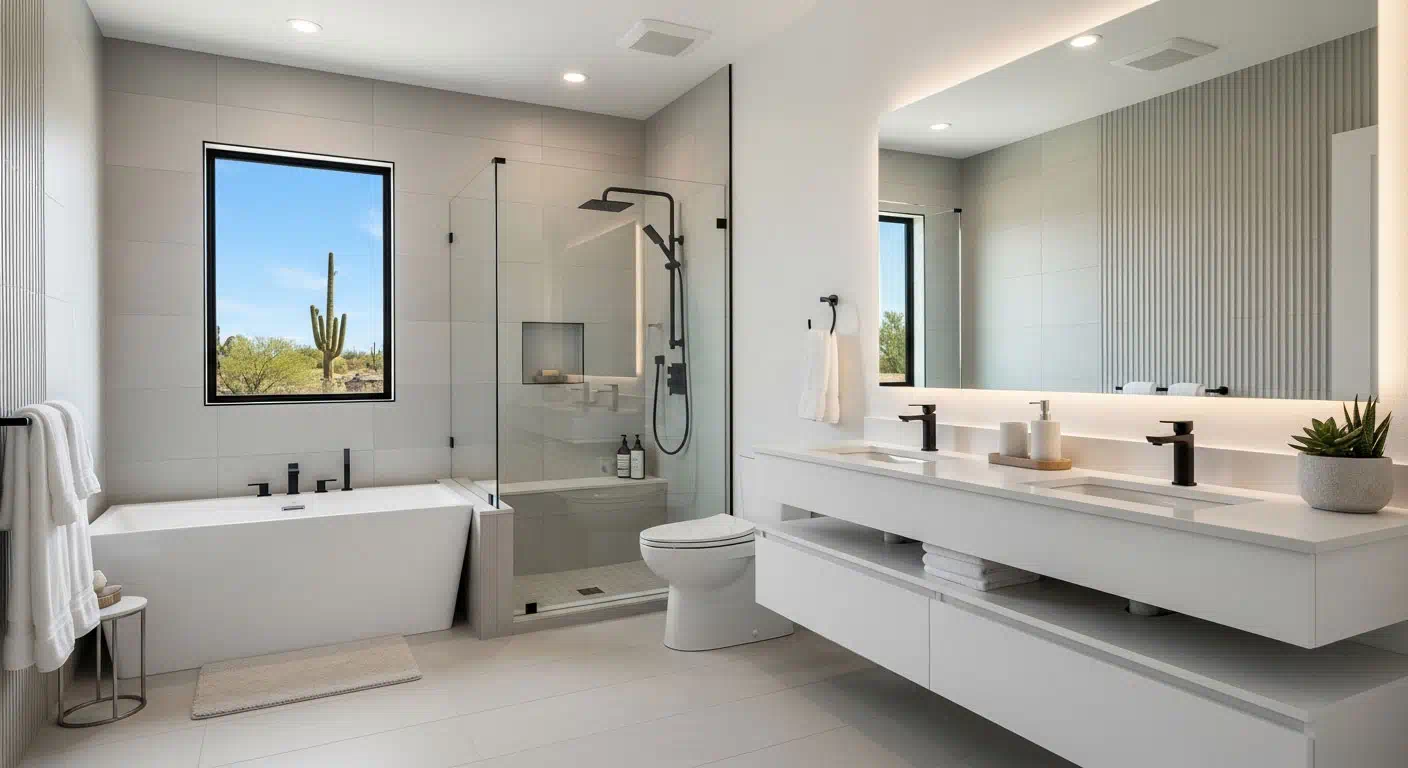
Adding a bathroom is one of the most practical ways to improve daily life and add value. Done right, it eases morning routines, supports aging-in-place, and streamlines guest stays—without the disruption of a whole-home overhaul. This guide covers planning steps for Tucson and Phoenix homes so you can move forward with clarity.
A bathroom addition creates a new bath where none existed, or converts unfinished space into a code-compliant bath. That’s different from a remodel, which reworks an existing bath. Common addition types include:
Good candidates include a section of the primary bedroom, a widened hallway, under-utilized closets, or part of a garage/bonus room—where structure, plumbing, and ventilation can be efficiently routed.
Another bath reduces bottlenecks and elevates the home’s livability. For many buyers, a well-placed half or three-quarter bath can be the difference between workable and perfect.
Modern toilets, shower valves, and faucets balance comfort with responsible water use. Pair them with durable finishes that handle hard-water spots and daily cleaning.
Placing the new bath near existing supply and drain lines lowers complexity and cost. Stacking above or backing to a current bath often simplifies rough-ins and shortens the schedule.
Arizona is dry most of the year, but showers still drive humidity. Choose a quiet, properly sized exhaust fan ducted outdoors, and detail air gaps around doors to promote airflow. In monsoon season, a well-sealed envelope and correct duct terminations keep moisture out.
Respect code clearances around the toilet and in front of fixtures. Plan sightlines from adjacent rooms, add niches and cabinets where the framing allows, and include task lighting plus a dim option for nighttime use. If aging-in-place is a goal, consider a curbless shower, wider doorway, and blocking for future grab bars.
Porcelain tile, quartz or solid-surface tops, slip-resistant flooring, and high-quality valves stand up to everyday use. Lighter surfaces help reflect daylight; matte textures can reduce glare in bright rooms.
Most bathroom additions require permits for structural, plumbing, electrical, and ventilation work. Expect plan review and staged inspections. If you’re in an HOA, obtain architectural approval before city submission. Typical schedules include design, permitting, rough-in, inspections, waterproofing, and finishes. Lead times for specialty fixtures can drive the critical path—ordering early keeps momentum.
The right partner aligns design, code, and comfort with your budget. When evaluating home bathroom addition contractors or addition contractors for bathroom projects, ask:
Choose a contractor with clear drawings, transparent allowances, and a sequencing plan that keeps the home livable. For our approach to additions, see our Home Additions page.
Bring a rough sketch, a preferred location, and any must-have fixtures. We’ll confirm feasibility, refine the layout, and coordinate the plumbing, electrical, and ventilation details. If a broader interior refresh is on your mind, explore our Home Remodeling services to align finishes across adjacent rooms.
A well-planned bathroom addition blends seamlessly with your home and works beautifully day after day. Smart placement, reliable waterproofing, and efficient ventilation are the foundation of lasting performance.